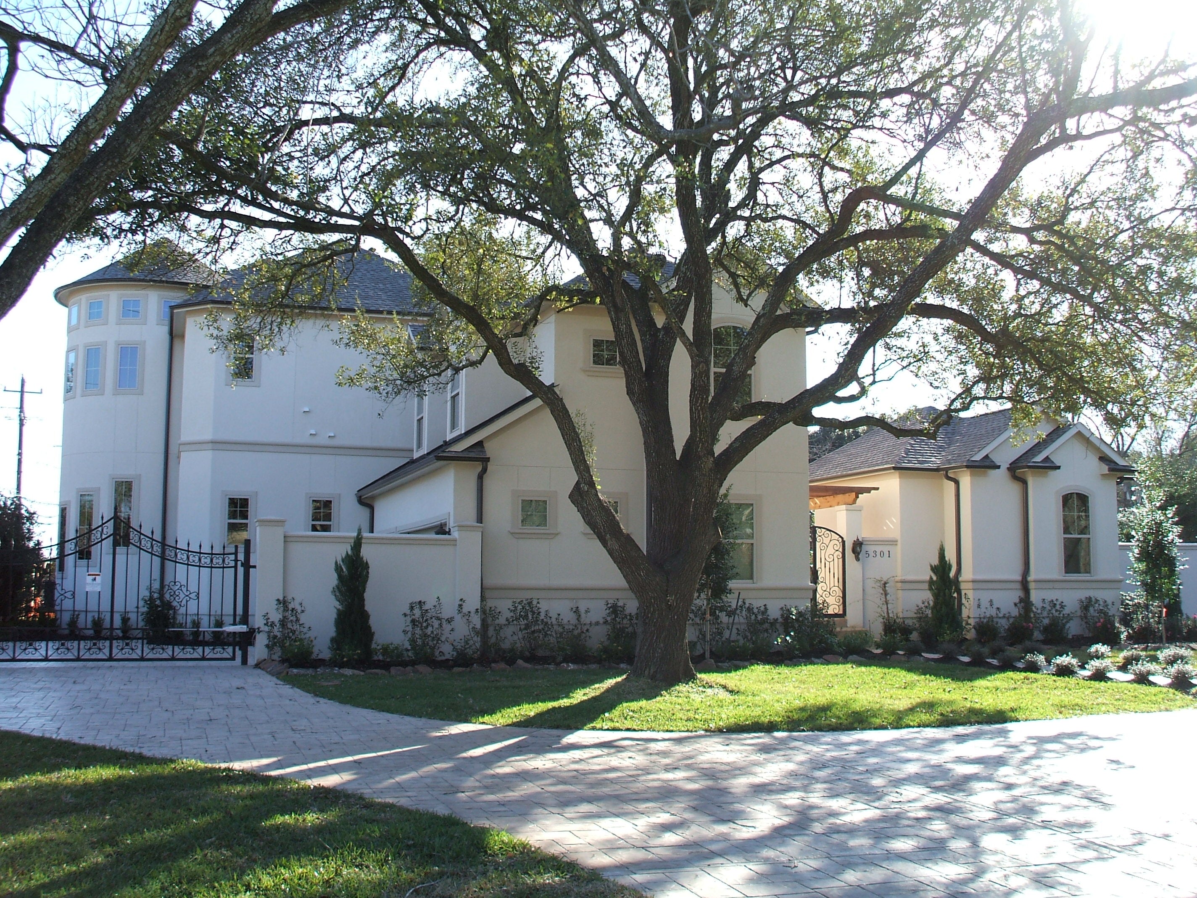
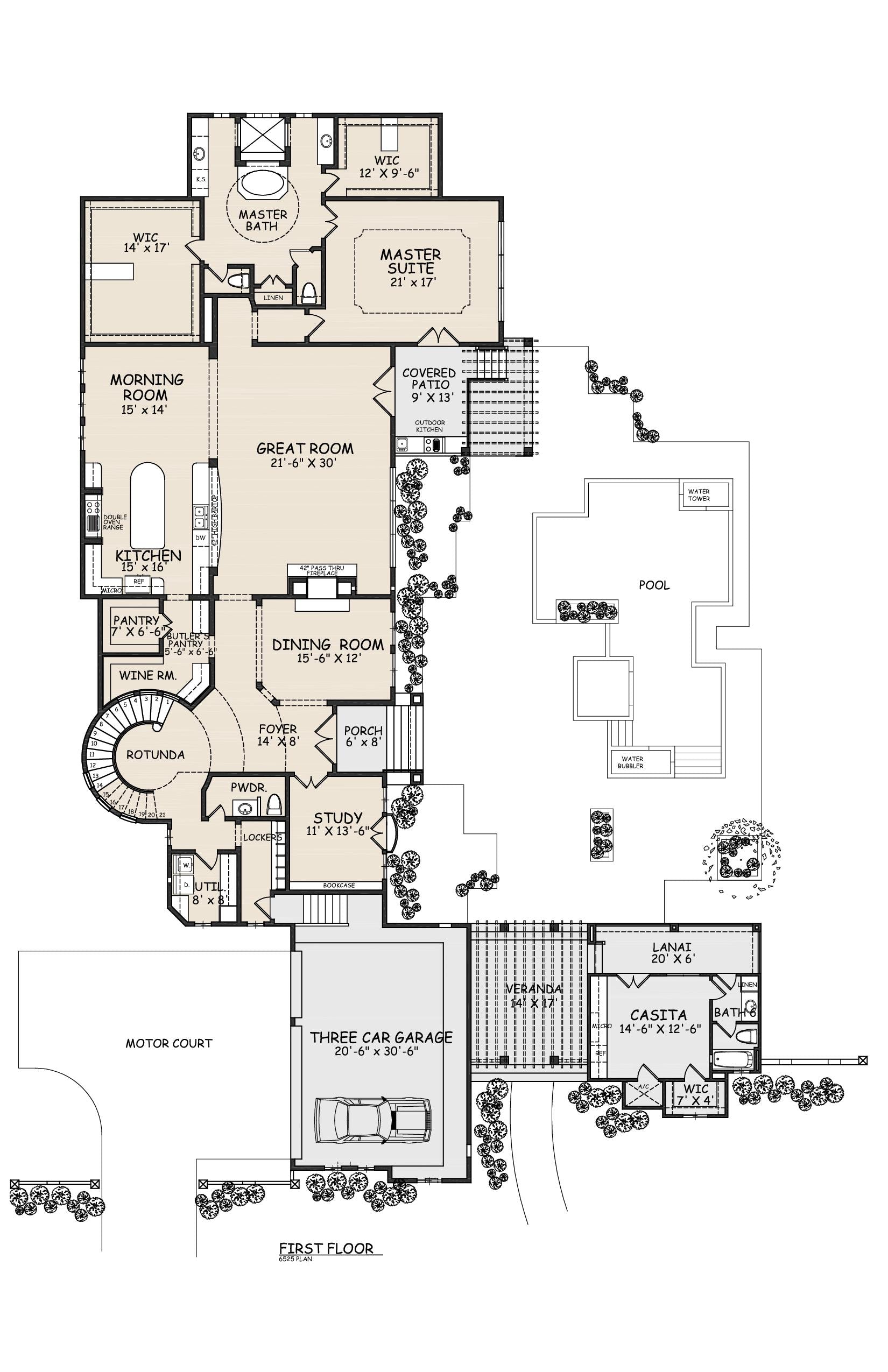
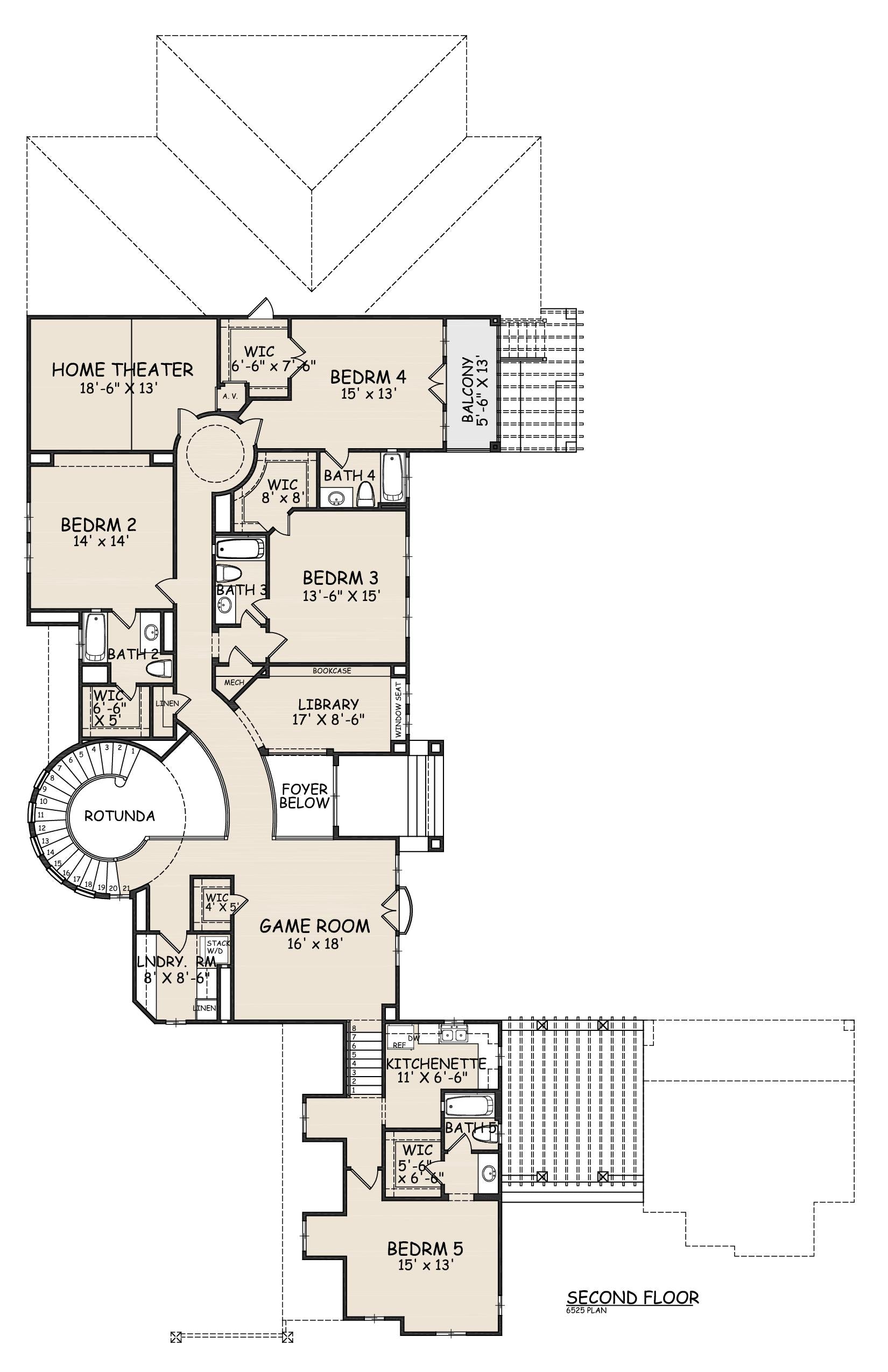
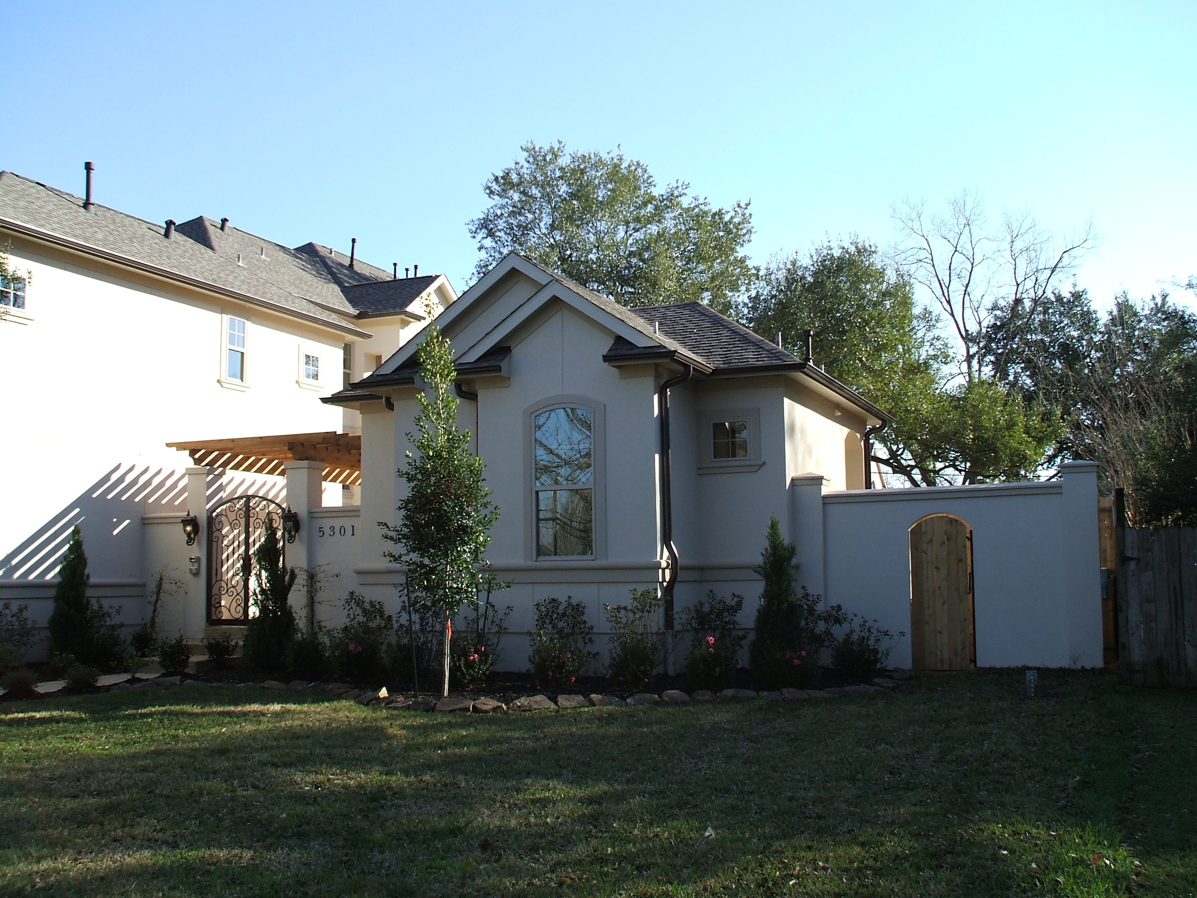
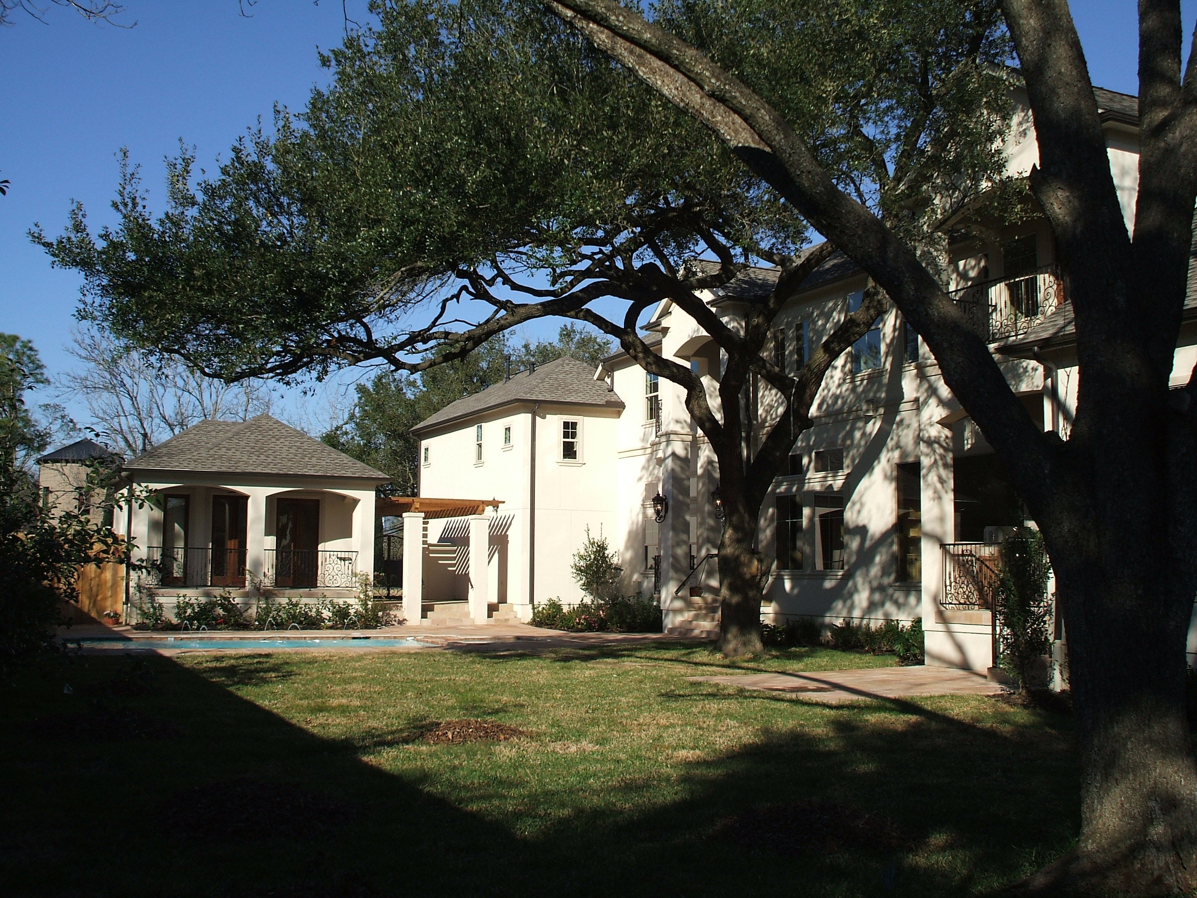
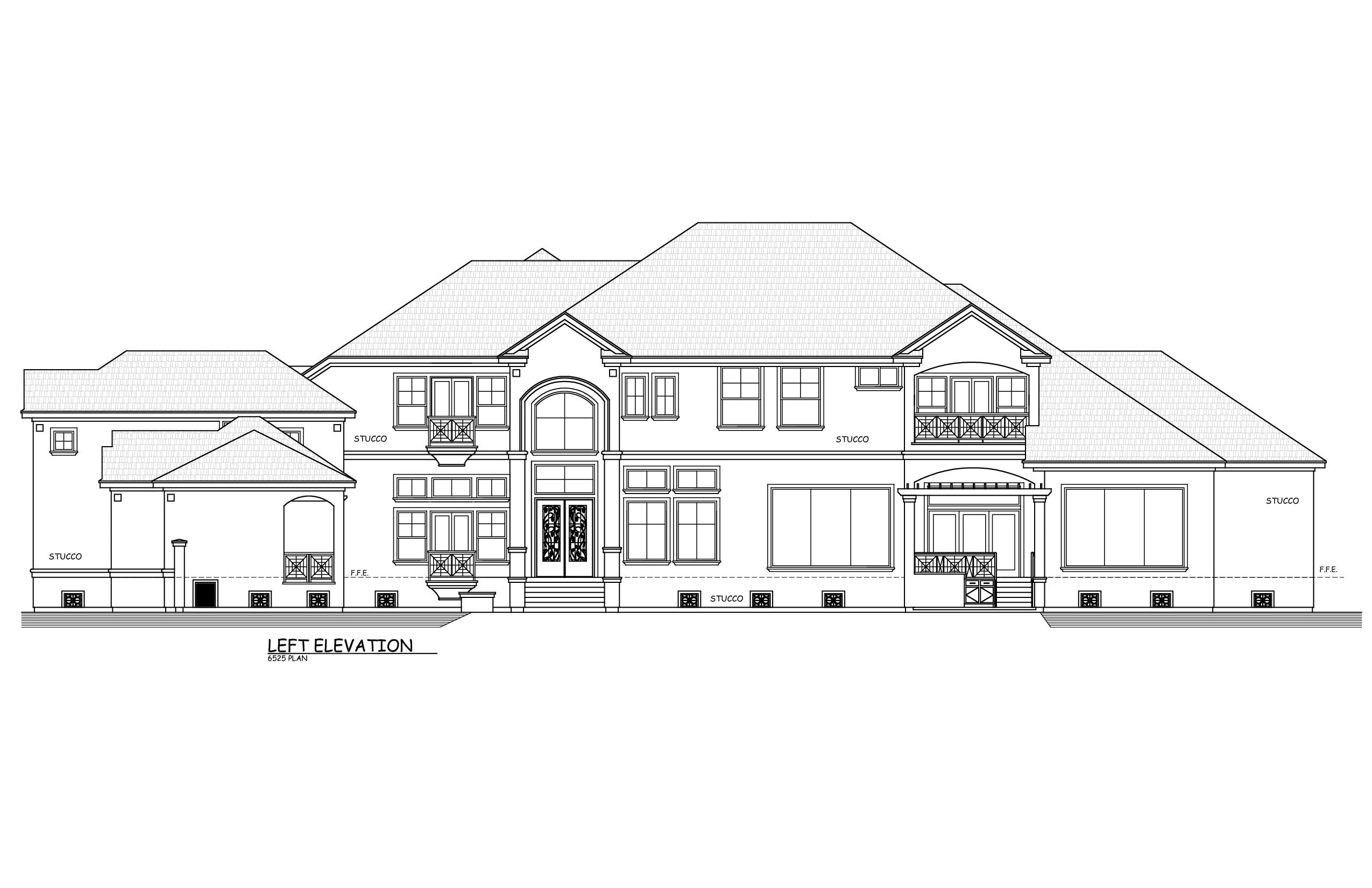
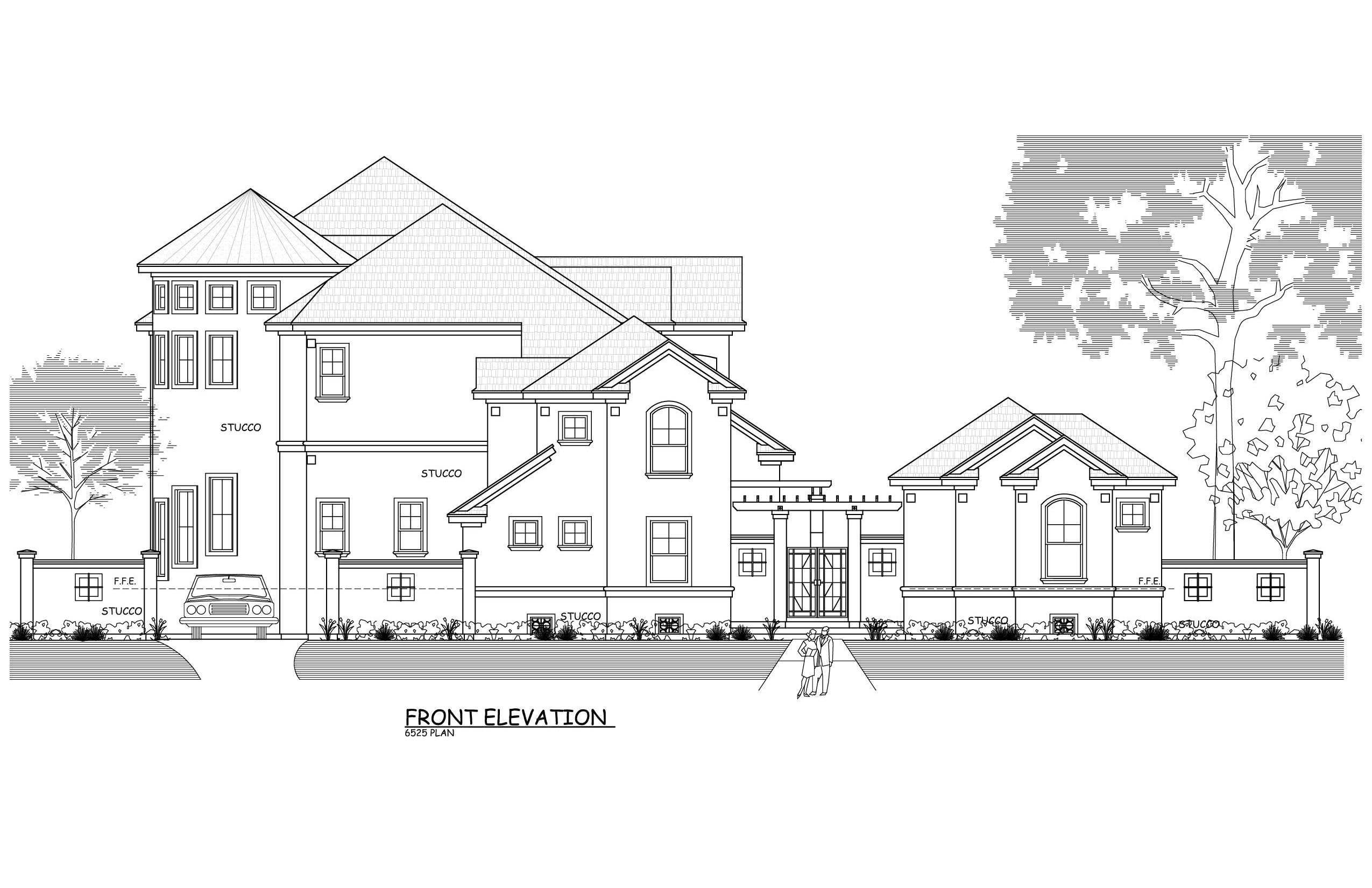
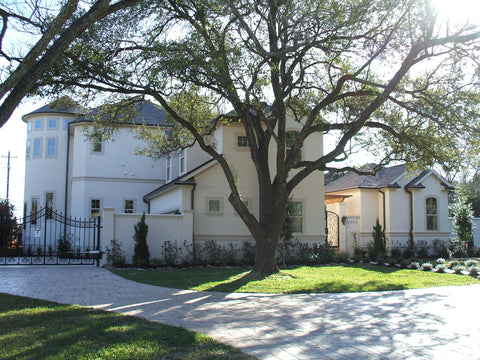
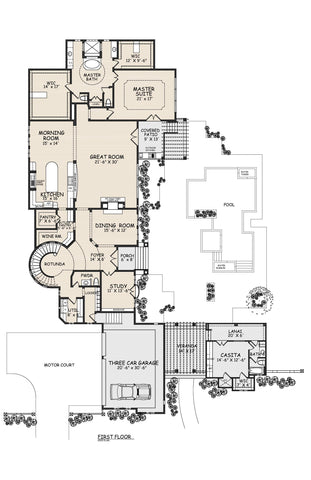
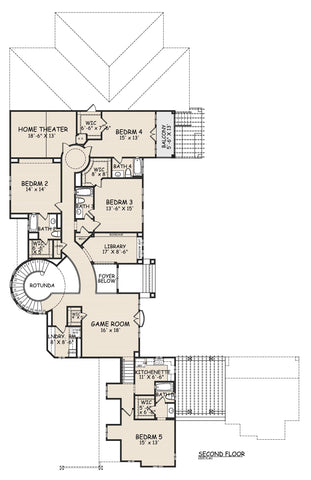
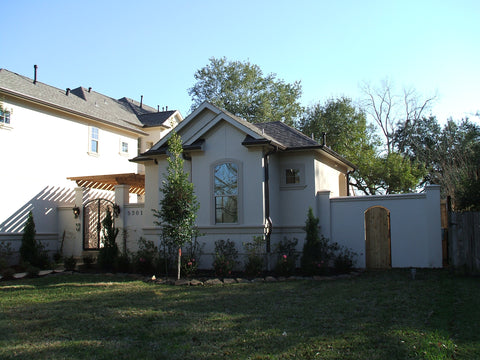
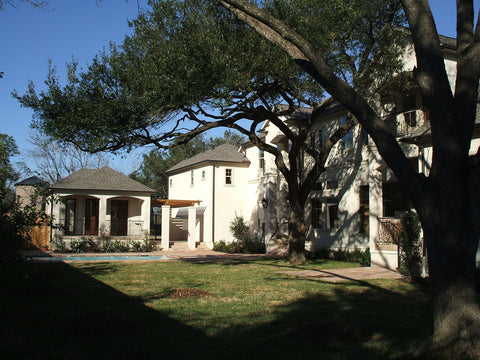
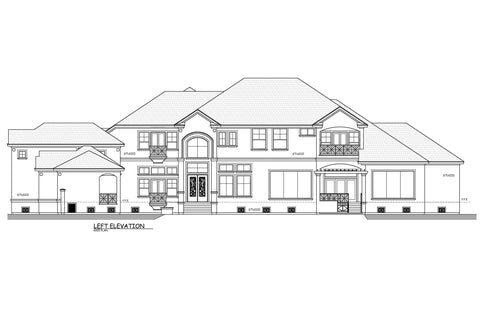
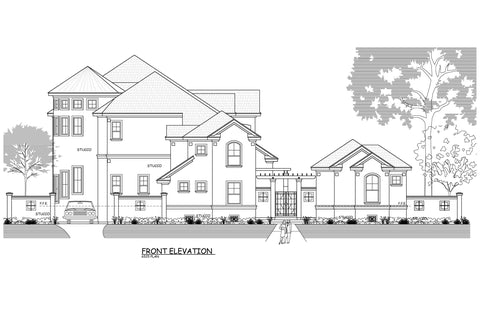
6525 Plan
Total Living Area
First Floor Living 3546 Sq FtSecond Floor Living 2662 Sq Ft
Casita Living 317 Sq FtTotal Living Area 6525 Sq Ft
Beds/Baths
Bedrooms: 6Full Baths: 6
Half Baths: 1
Garage
Attached
Garage Stalls: 3
Levels
2 story
Dimension
Width: 81'-9"Depth: 128'-6"
Height 35'-7"Height as shown 38'-7"
Roof Slope
8:12
Wall (exterior)
First floor 2X6Second floor 2x4
Ceiling Heights
First floor 12'Second floor 9'
Exterior Finish
Stucco
TOTAL COVERAGE
Garage 712 Sq FtPorches 675 Sq Ft
Total Coverage 7912 Sq Ft
Couldn't load pickup availability
Information About the Plan
x| Total Living Area |
First Floor Living 3546 Sq Ft Second Floor Living 2662 Sq Ft |
Casita Living 317 Sq Ft Total Living Area 6525 Sq Ft |
| Beds/Baths | Bedrooms: 6 Full Baths: 6 |
Half Baths: 1 |
| Garage |
Attached Garage Stalls: 3 |
|
| Levels | 2 story | |
| Dimension | Width: 81'-9" Depth: 128'-6" |
Height 35'-7" Height as shown 38'-7" |
| Roof Slope |
8:12 |
|
| Wall (exterior) | First floor 2X6 Second floor 2x4 |
|
| Ceiling Heights | First floor 12' Second floor 9' |
|
| Exterior Finish | Stucco | |
| TOTAL COVERAGE | Garage 712 Sq Ft Porches 675 Sq Ft |
Total Coverage 7912 Sq Ft |
Related Products
Example product title
- From $3,262.00
-
- From $3,262.00
- Unit price
- per
Example product title
- From $3,262.00
-
- From $3,262.00
- Unit price
- per
Example product title
- From $3,262.00
-
- From $3,262.00
- Unit price
- per
Example product title
- From $3,262.00
-
- From $3,262.00
- Unit price
- per
Example product title
- From $3,262.00
-
- From $3,262.00
- Unit price
- per
Example product title
- From $3,262.00
-
- From $3,262.00
- Unit price
- per
Example product title
- From $3,262.00
-
- From $3,262.00
- Unit price
- per
Example product title
- From $3,262.00
-
- From $3,262.00
- Unit price
- per
Example product title
- From $3,262.00
-
- From $3,262.00
- Unit price
- per
Example product title
- From $3,262.00
-
- From $3,262.00
- Unit price
- per
Recently Viewed Products

- Choosing a selection results in a full page refresh.


