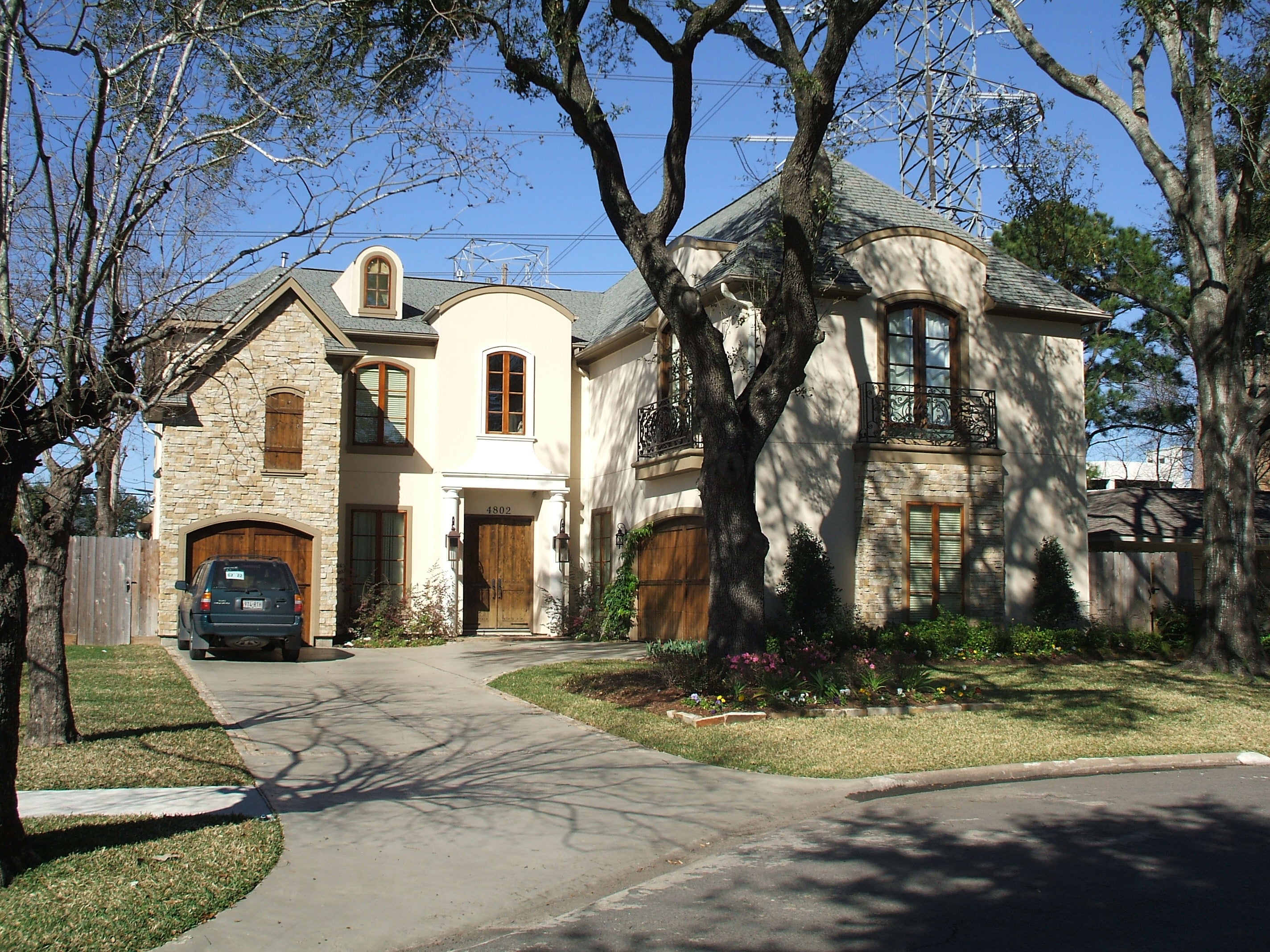
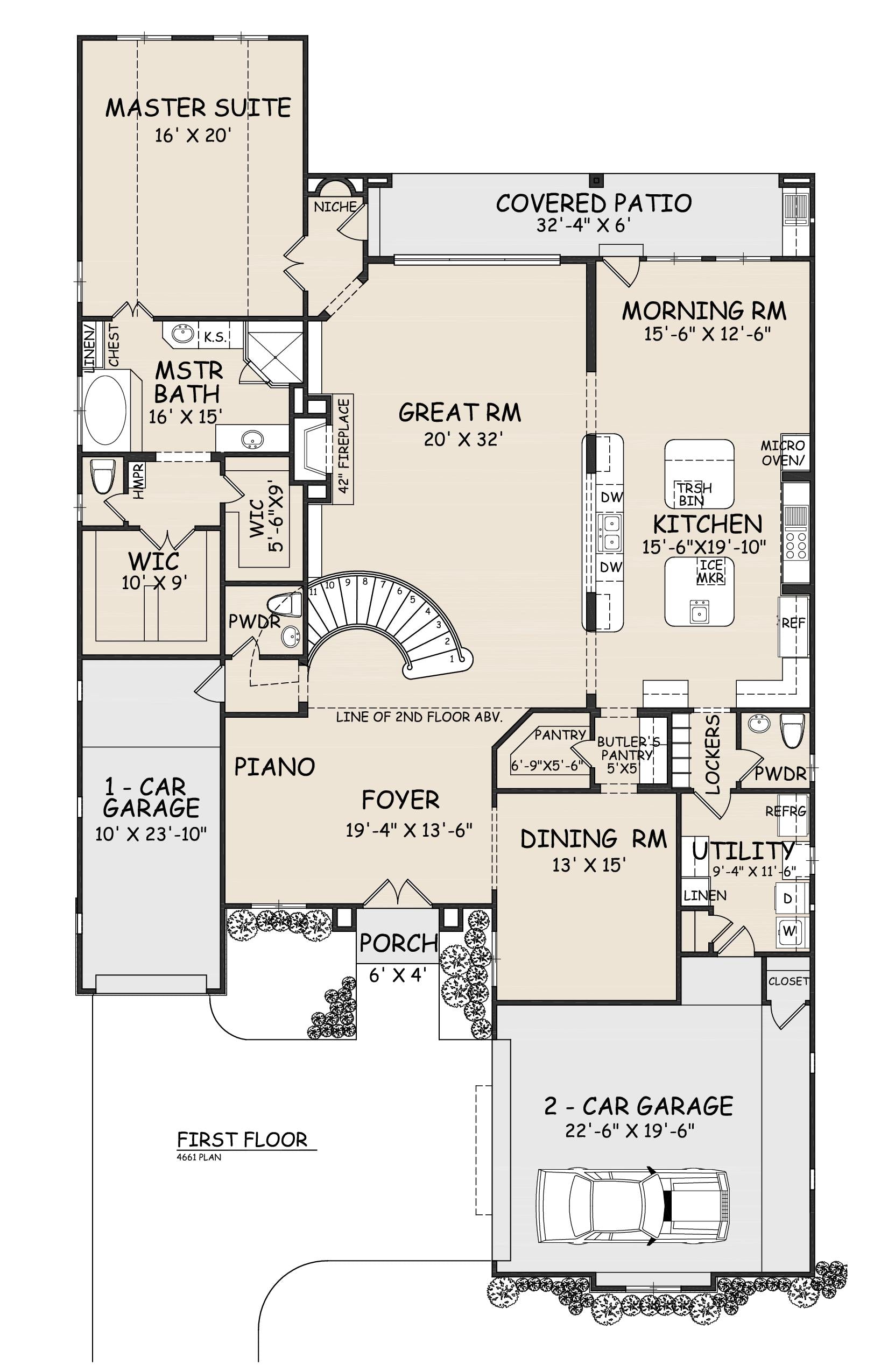
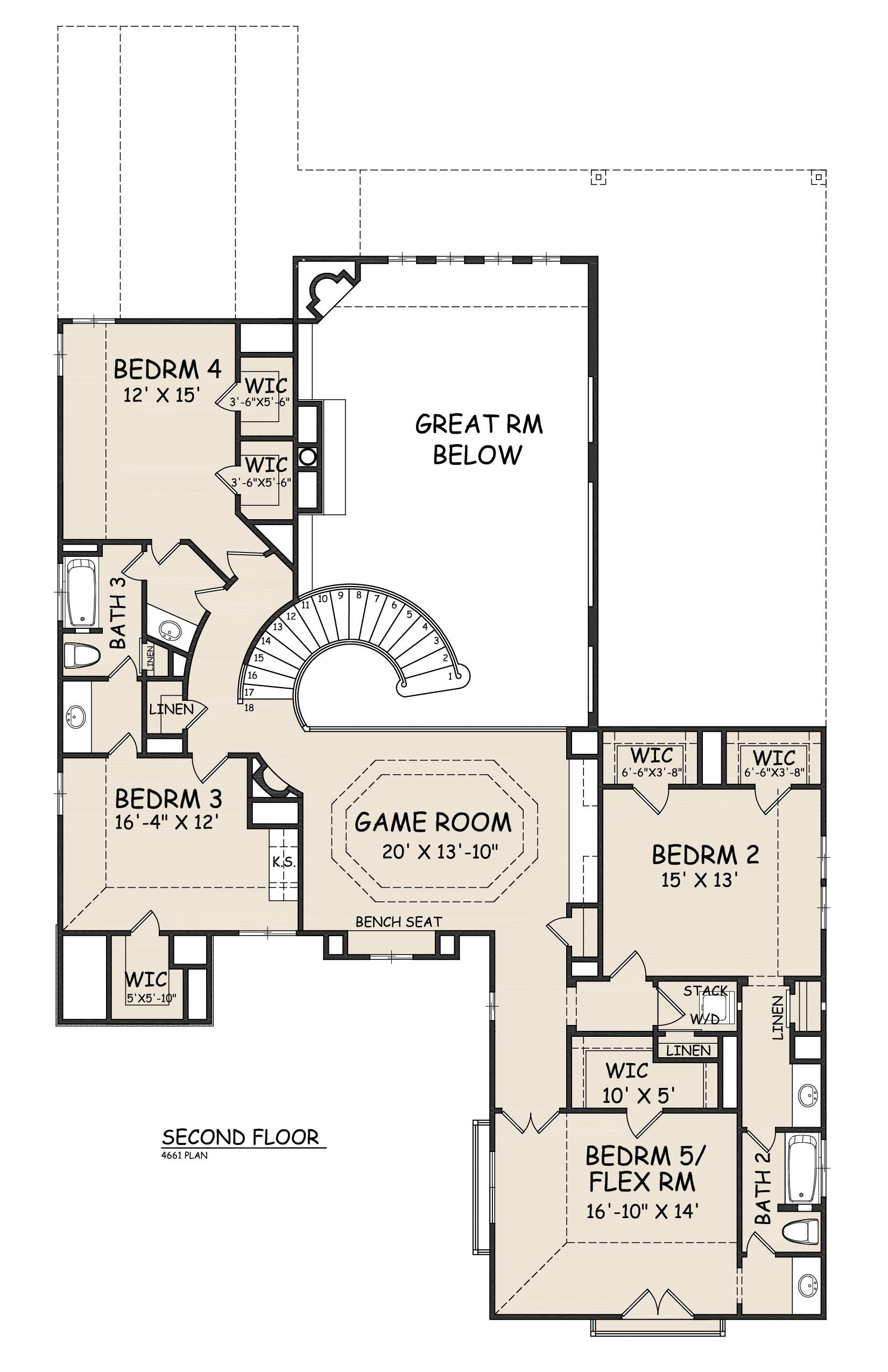
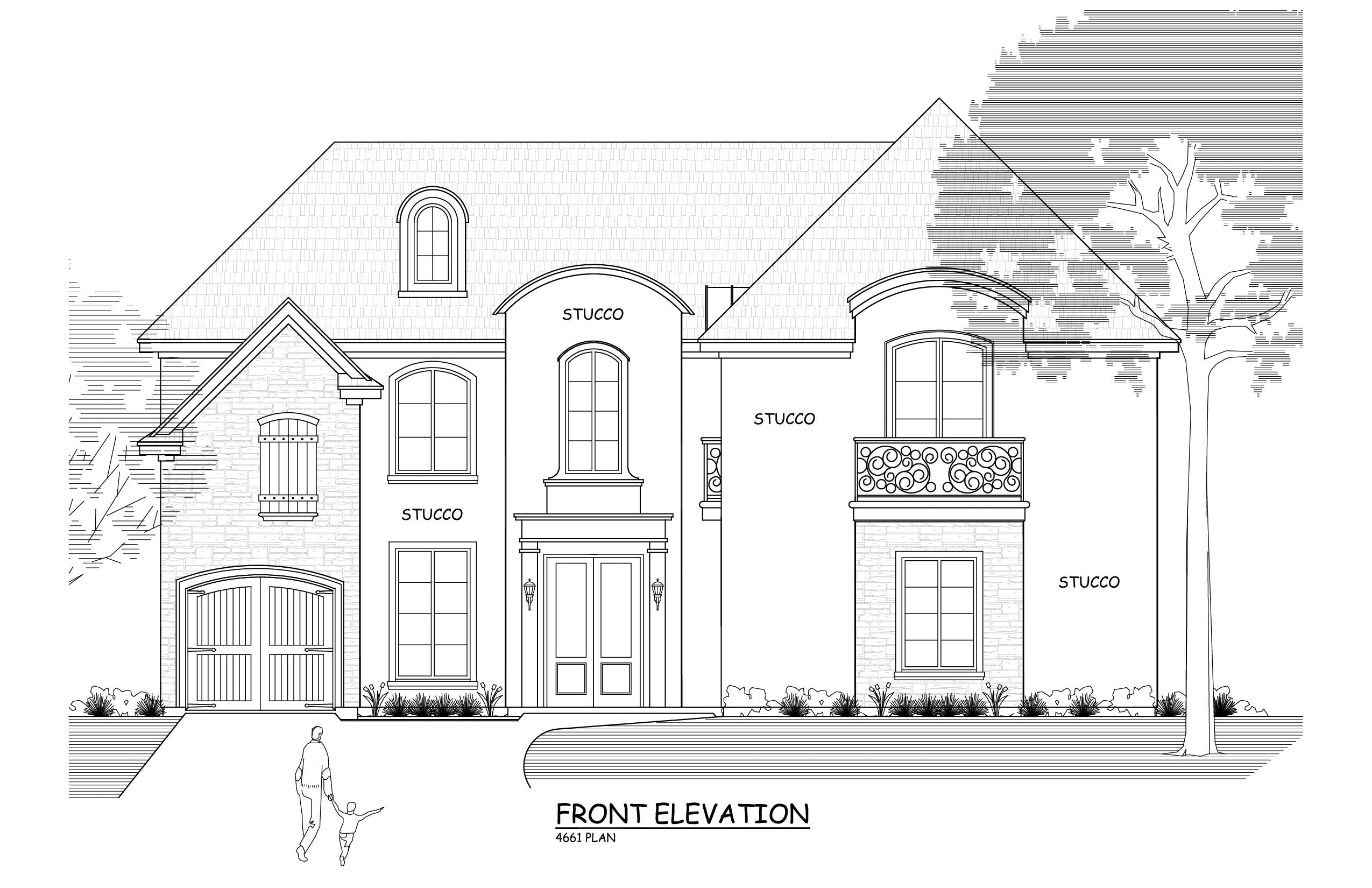
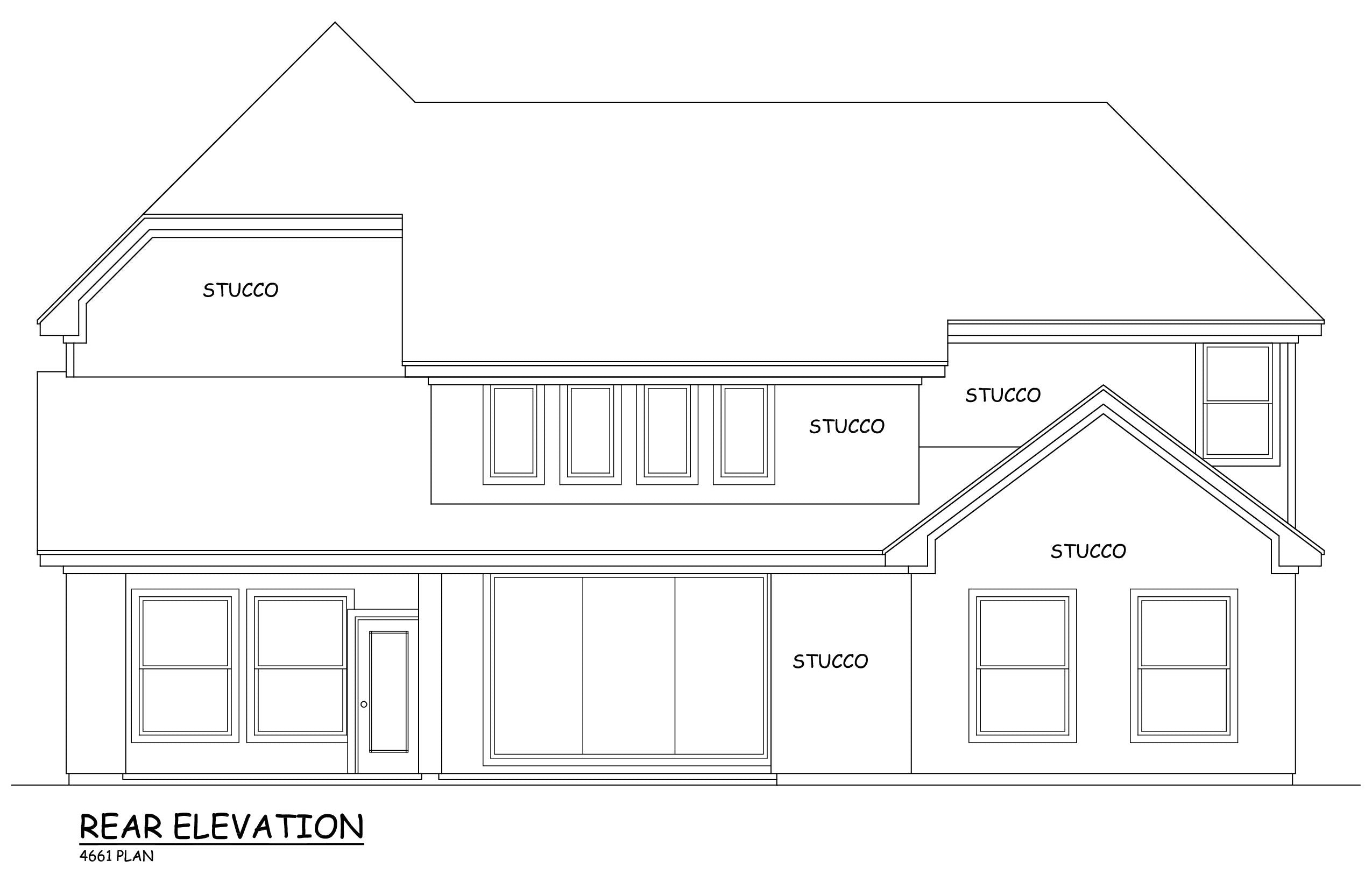
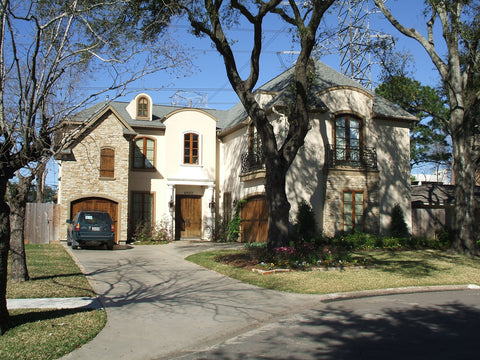
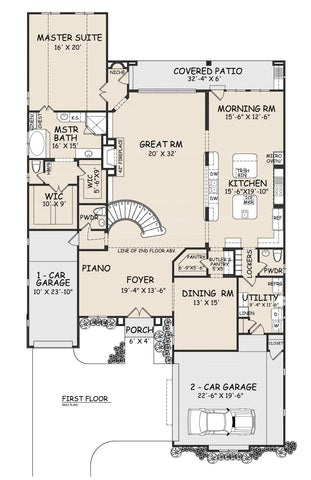
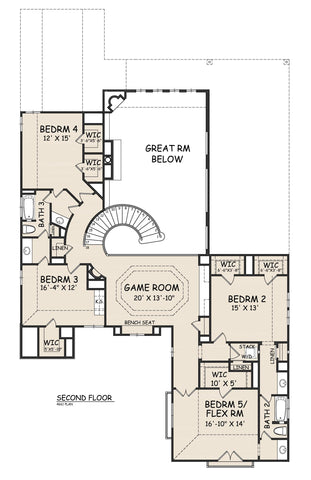
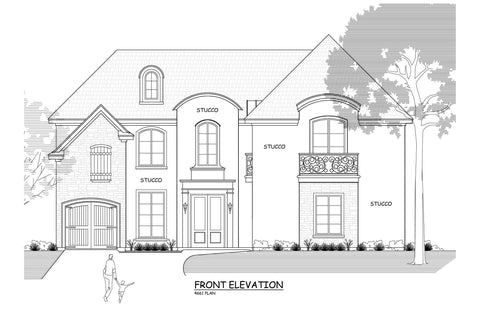
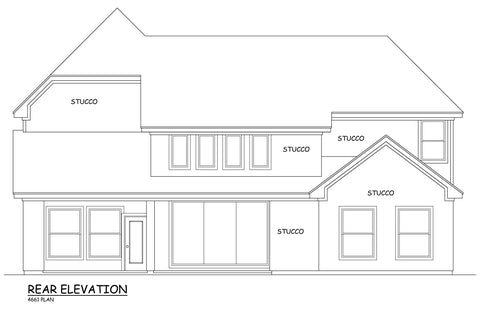
4661 Plan
Total Living Area
First Floor Living 2739 Sq FtSecond Floor Living 1922 Sq Ft
Total Living Area 4661 Sq Ft
Beds/Baths
Bedrooms: 5Full Baths: 3
Half Baths: 2
Garage
Attached3 Car
Levels
2 story
Dimension
Width: 53'-4"Depth: 90'-10"
Height 32'-7"
Roof Slope
12:12 Side to side5:12 Front to back
Wall (exterior)
2X4
Ceiling Heights
First floor 10'Second floor 9'
Exterior Finish
Stucco and Stone Veneer
TOTAL COVERAGE
Garage 770 Sq FtPorches 221 Sq Ft
Total Coverage 5652 Sq Ft
Couldn't load pickup availability
Information About the Plan
x| Total Living Area |
First Floor Living 2739 Sq Ft Second Floor Living 1922 Sq Ft |
Total Living Area 4661 Sq Ft |
| Beds/Baths | Bedrooms: 5 Full Baths: 3 |
Half Baths: 2 |
| Garage |
Attached 3 Car |
|
| Levels | 2 story | |
| Dimension | Width: 53'-4" Depth: 90'-10" |
Height 32'-7" |
| Roof Slope | 12:12 Side to side 5:12 Front to back |
|
| Wall (exterior) | 2X4 | |
| Ceiling Heights | First floor 10' Second floor 9' |
|
| Exterior Finish | Stucco and Stone Veneer | |
| TOTAL COVERAGE | Garage 770 Sq Ft Porches 221 Sq Ft |
Total Coverage 5652 Sq Ft |
Related Products
Example product title
- From $2,330.00
-
- From $2,330.00
- Unit price
- per
Example product title
- From $2,330.00
-
- From $2,330.00
- Unit price
- per
Example product title
- From $2,330.00
-
- From $2,330.00
- Unit price
- per
Example product title
- From $2,330.00
-
- From $2,330.00
- Unit price
- per
Example product title
- From $2,330.00
-
- From $2,330.00
- Unit price
- per
Example product title
- From $2,330.00
-
- From $2,330.00
- Unit price
- per
Example product title
- From $2,330.00
-
- From $2,330.00
- Unit price
- per
Example product title
- From $2,330.00
-
- From $2,330.00
- Unit price
- per
Example product title
- From $2,330.00
-
- From $2,330.00
- Unit price
- per
Example product title
- From $2,330.00
-
- From $2,330.00
- Unit price
- per
Recently Viewed Products

- Choosing a selection results in a full page refresh.


