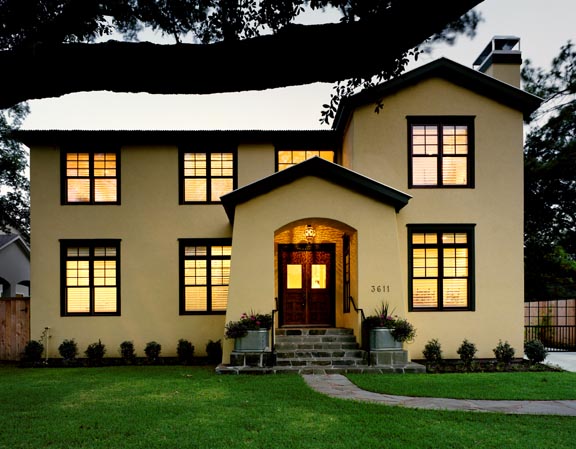
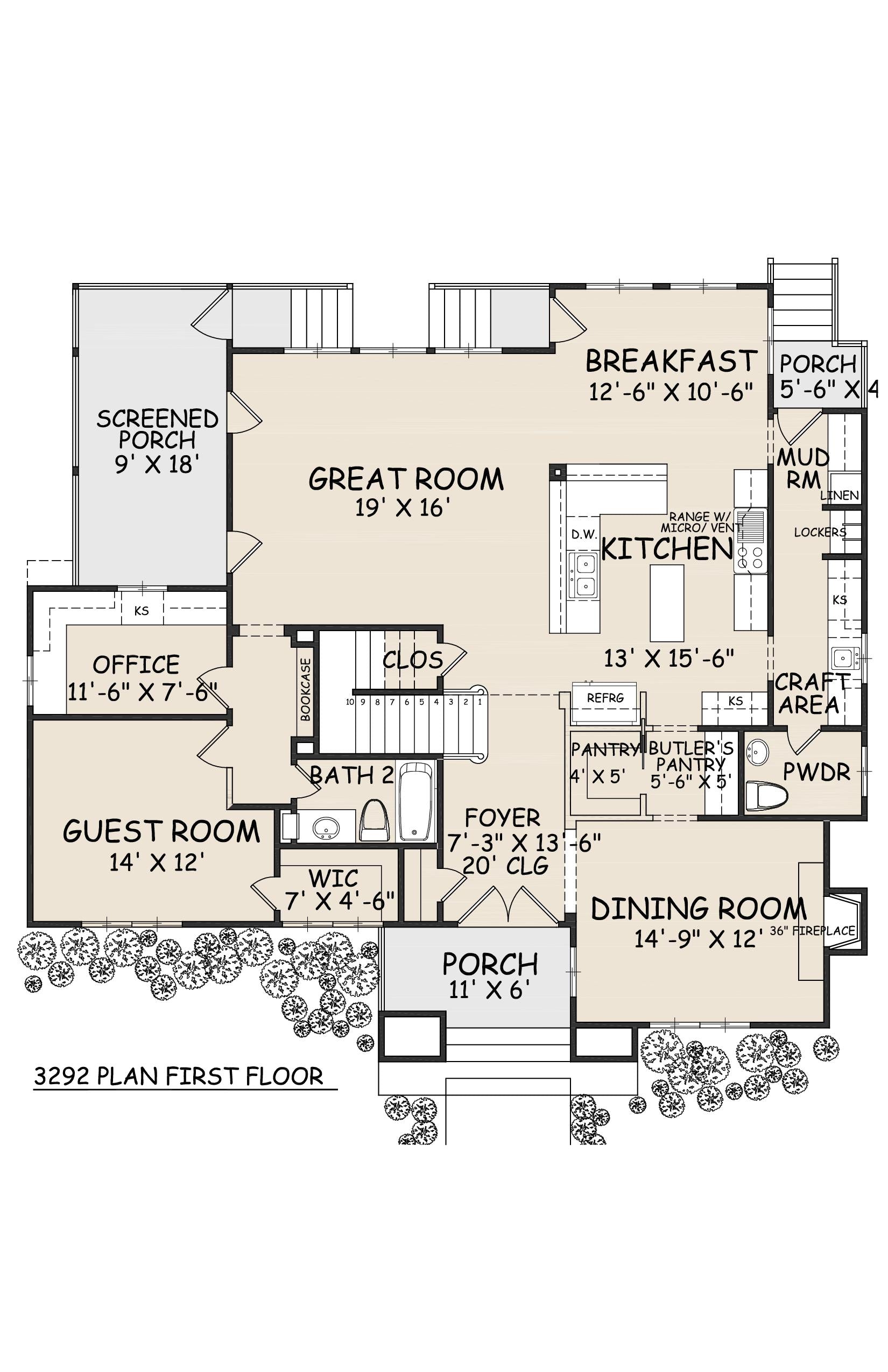
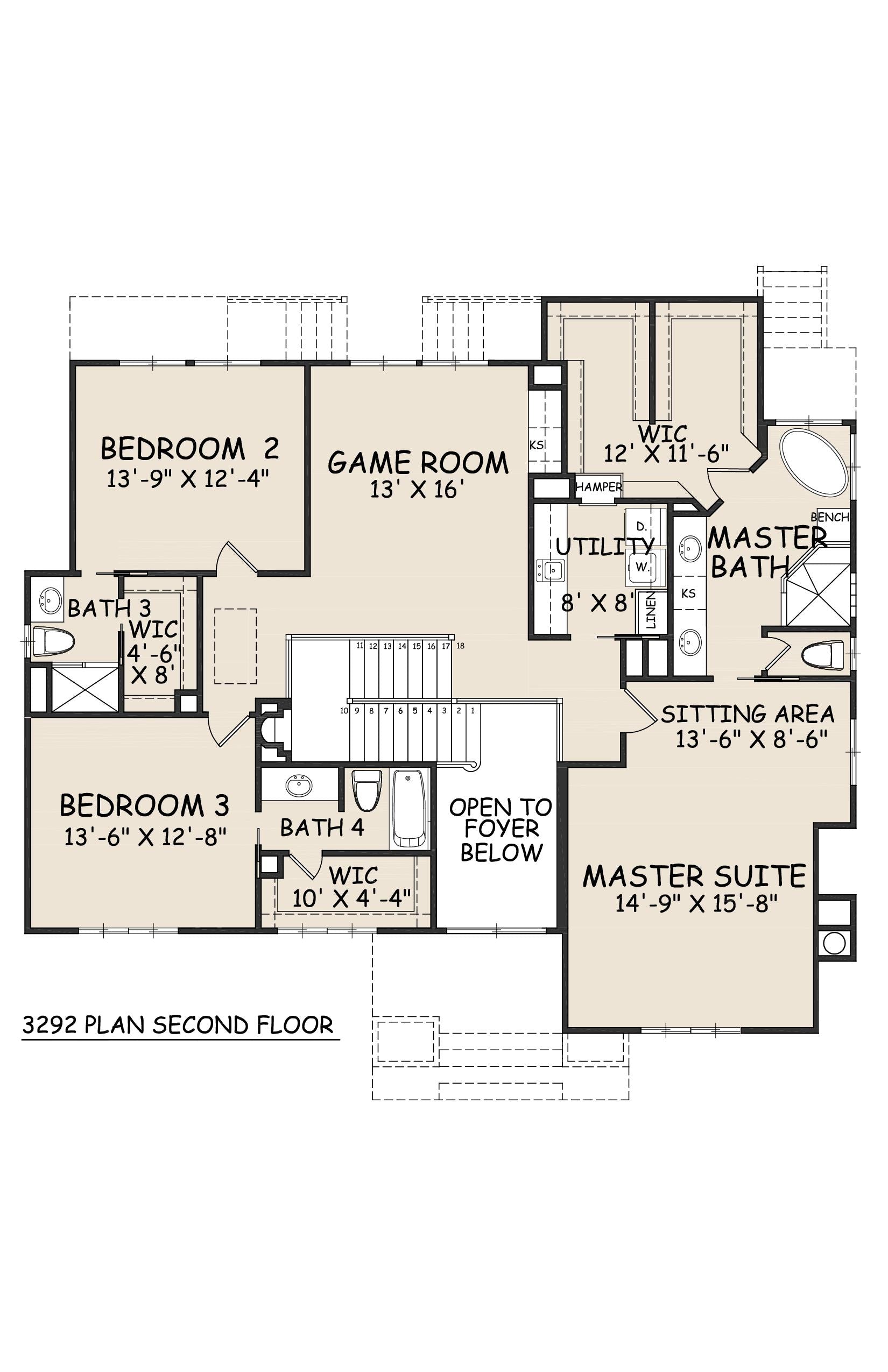
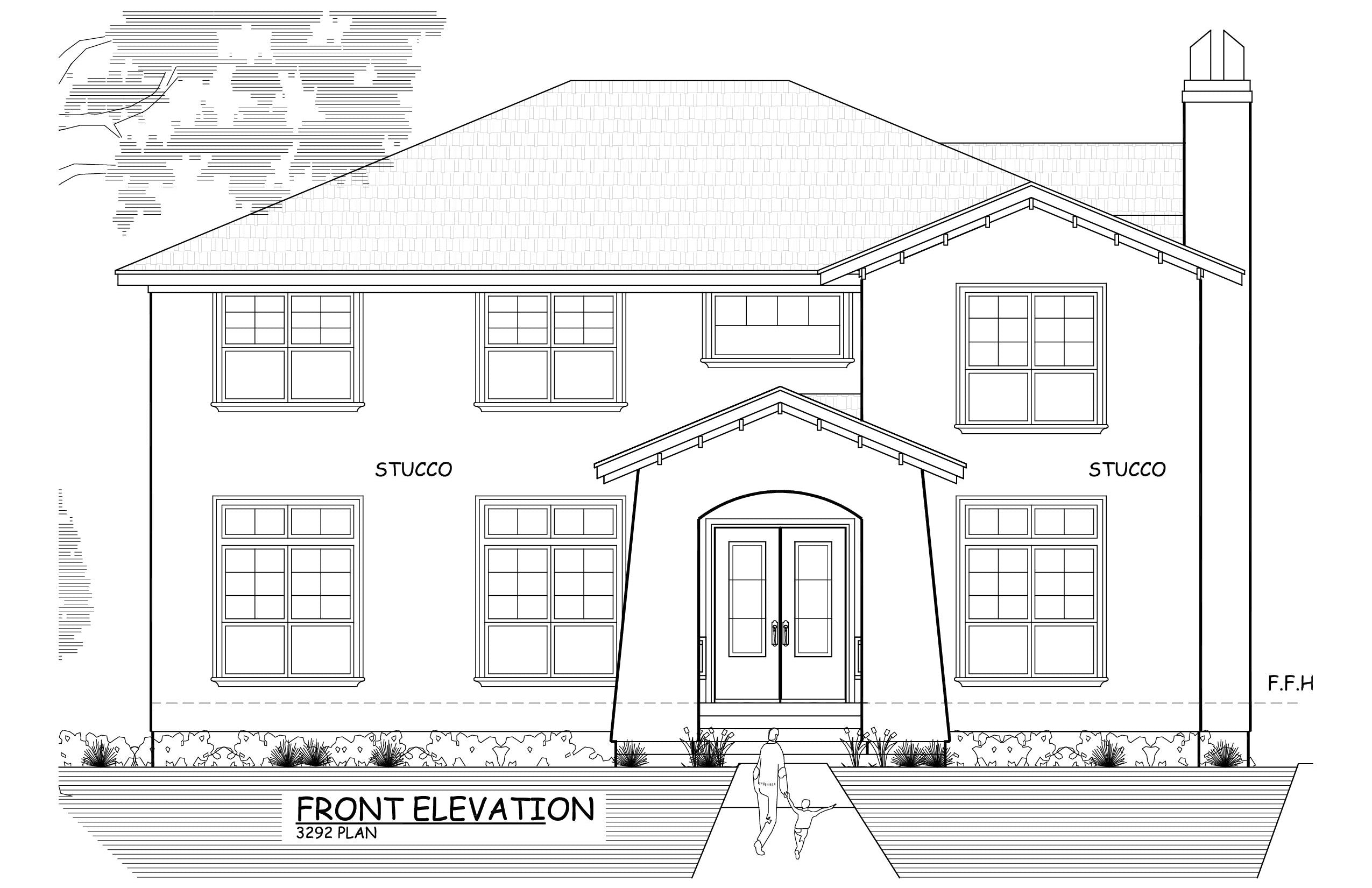
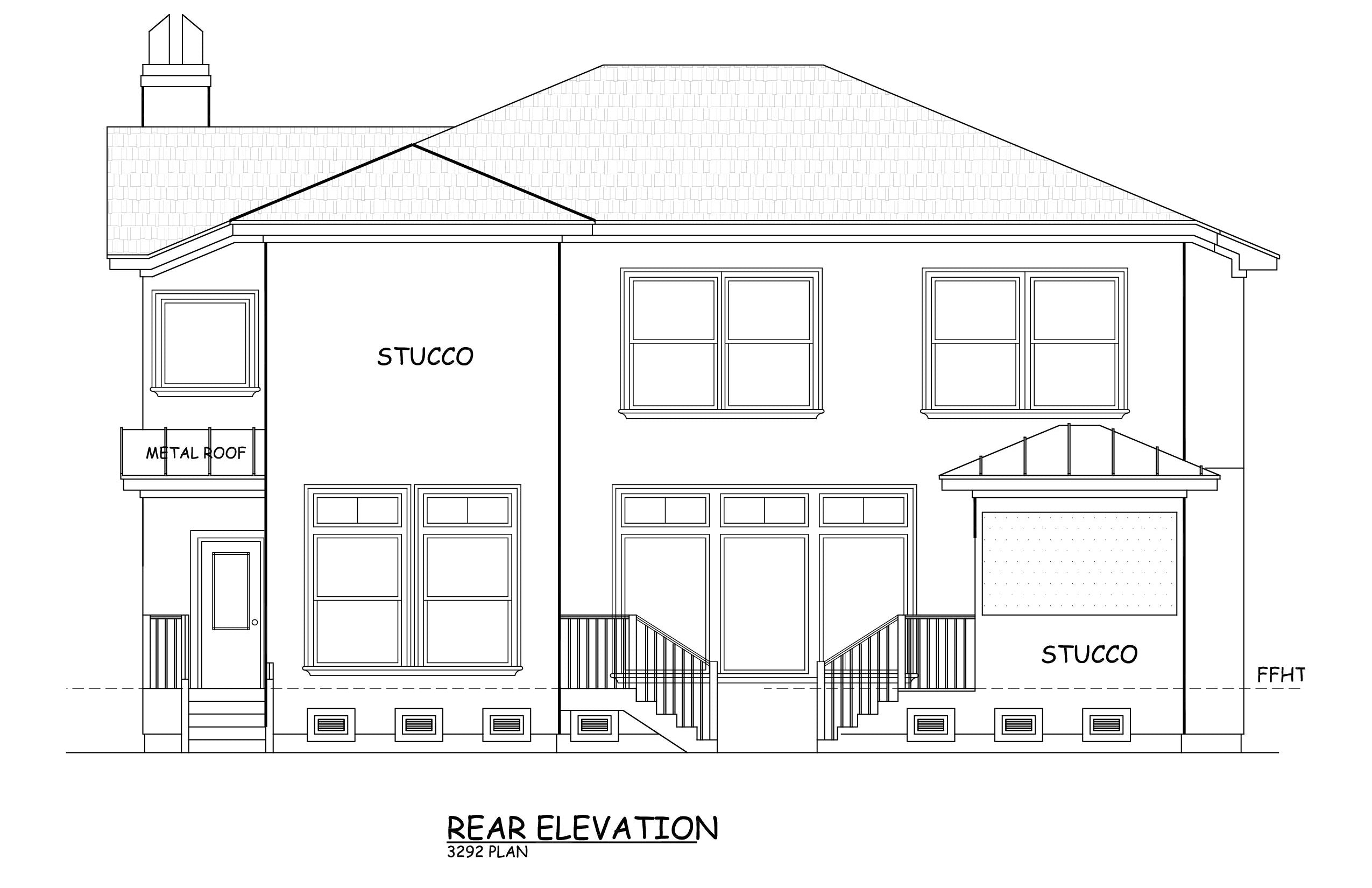
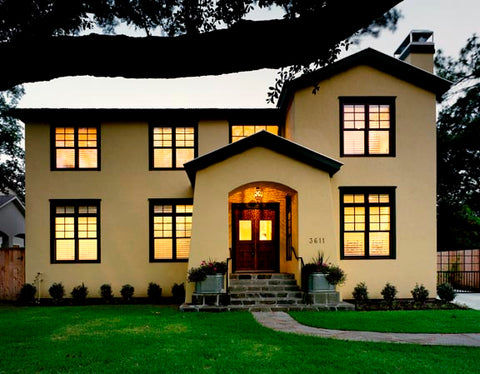
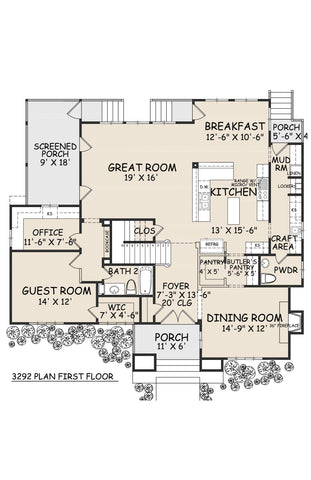
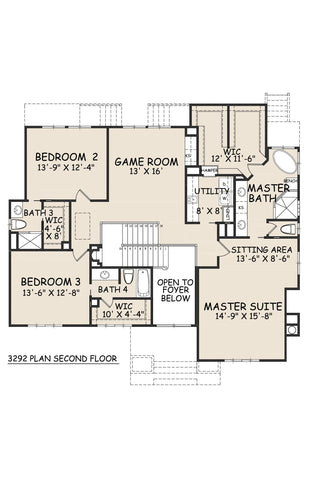
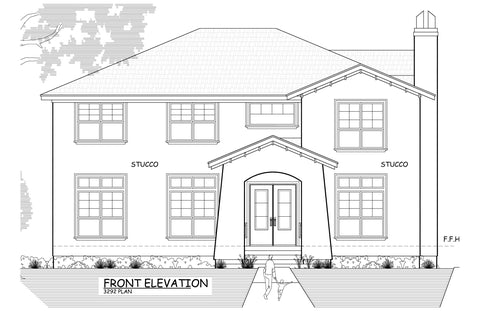
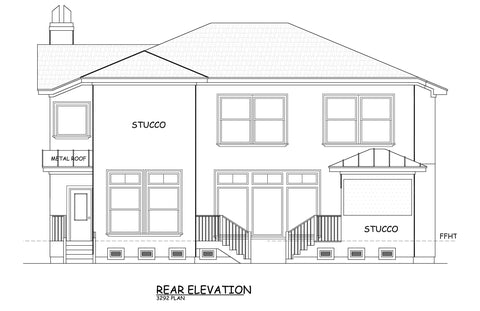
3292 Plan
Total Living Area
First Floor Living 1666 Sq FtSecond Floor Living 1626 Sq Ft
Total Living Area 3292 Sq Ft
Beds/Baths
Bedrooms: 4Full Baths: 4
Half Baths: 1
Garage
Detached
Levels
2 story
Dimension
Width: 50'Depth: 49'-10"
Height 28'-4"
Roof Slope
5:12 Side to side5:12 Front to back
Wall (exterior)
2X4
Ceiling Heights
First floor 10'Second floor 9'
Exterior Finish
Stucco
TOTAL COVERAGE
Porches 279 Sq Ft
Total Coverage 5652 Sq Ft
Couldn't load pickup availability
Information About the Plan
x| Total Living Area |
First Floor Living 1666 Sq Ft Second Floor Living 1626 Sq Ft |
Total Living Area 3292 Sq Ft |
| Beds/Baths | Bedrooms: 4 Full Baths: 4 |
Half Baths: 1 |
| Garage |
Detached |
|
| Levels | 2 story | |
| Dimension | Width: 50' Depth: 49'-10" |
Height 28'-4" |
| Roof Slope | 5:12 Side to side 5:12 Front to back |
|
| Wall (exterior) | 2X4 | |
| Ceiling Heights | First floor 10' Second floor 9' |
|
| Exterior Finish | Stucco | |
| TOTAL COVERAGE | Porches 279 Sq Ft |
Total Coverage 5652 Sq Ft |
Related Products
Example product title
- From $1,646.00
-
- From $1,646.00
- Unit price
- per
Example product title
- From $1,646.00
-
- From $1,646.00
- Unit price
- per
Example product title
- From $1,646.00
-
- From $1,646.00
- Unit price
- per
Example product title
- From $1,646.00
-
- From $1,646.00
- Unit price
- per
Example product title
- From $1,646.00
-
- From $1,646.00
- Unit price
- per
Example product title
- From $1,646.00
-
- From $1,646.00
- Unit price
- per
Example product title
- From $1,646.00
-
- From $1,646.00
- Unit price
- per
Example product title
- From $1,646.00
-
- From $1,646.00
- Unit price
- per
Example product title
- From $1,646.00
-
- From $1,646.00
- Unit price
- per
Example product title
- From $1,646.00
-
- From $1,646.00
- Unit price
- per
Recently Viewed Products

- Choosing a selection results in a full page refresh.


